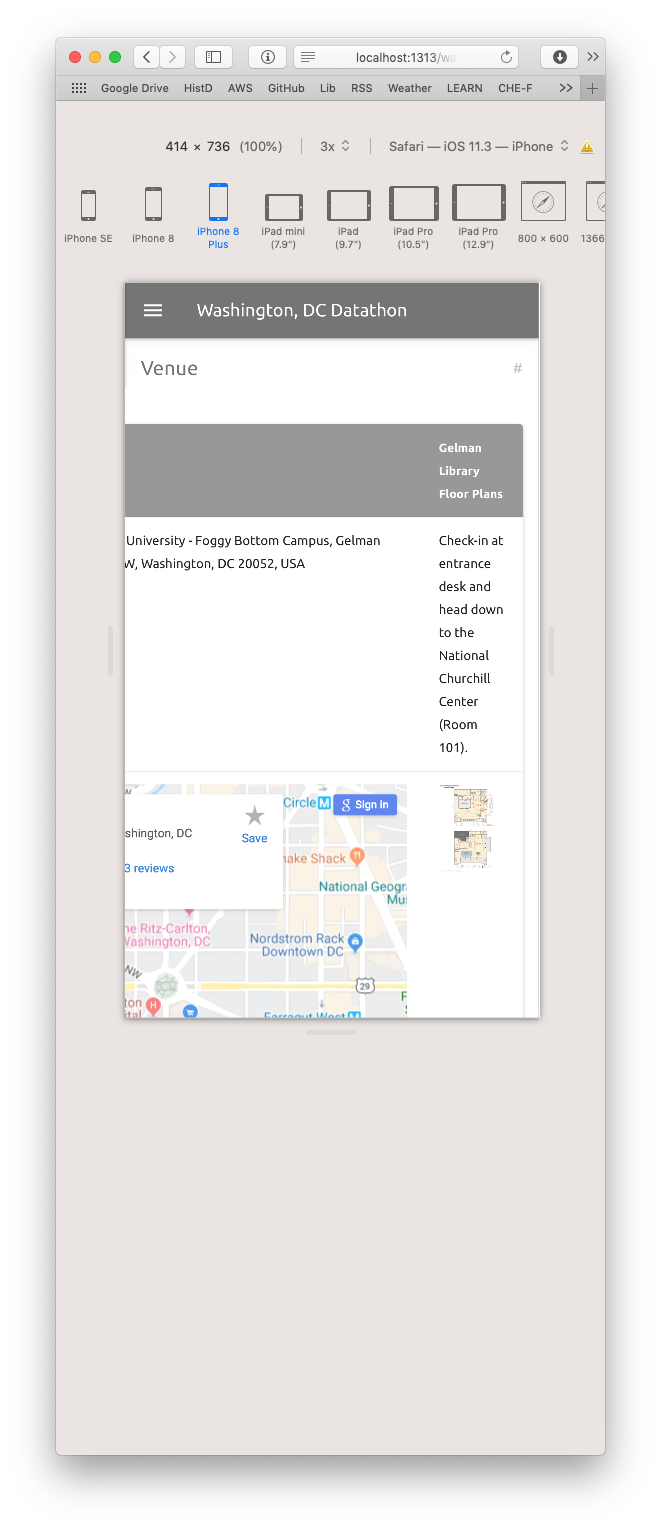Join GitHub today
GitHub is home to over 31 million developers working together to host and review code, manage projects, and build software together.
Sign upAdds Gelman Library Floor plan - Issue 99 #100
Conversation
SamFritz
added some commits
Mar 13, 2019
 SamFritz
self-assigned this
SamFritz
self-assigned this
Mar 13, 2019
 SamFritz
requested a review
from
ianmilligan1
SamFritz
requested a review
from
ianmilligan1
Mar 13, 2019
 ianmilligan1
added this to In Progress
in GWU
via automation
ianmilligan1
added this to In Progress
in GWU
via automation
Mar 13, 2019
ianmilligan1
requested changes
Mar 13, 2019
|
See comment - just a suggestion around stacking the directions + floor plan rather than having them side by side in a table. |
content/washington/index.md
Outdated
| @@ -47,13 +47,11 @@ Thank you for your interest in the Archives Unleashed Datathon, submissions for | |||
|
|
|||
| ## Venue | |||
|
|
|||
| George Washington University - Foggy Bottom Campus | |||
| | Directions | Gelman Library Floor Plans | | |||
This comment has been minimized.
This comment has been minimized.
ianmilligan1
Mar 13, 2019
Member
I think we should put the floor plans below the directions - maybe as a new table? The tables are a bit funky on responsive mode, so if somebody is quickly checking directions on their phone they'll see this:
I suspect the floor plan will be most useful when somebody is on their phone trying to see where to go.
SamFritz
added some commits
Mar 13, 2019
ianmilligan1
approved these changes
Mar 13, 2019
 ianmilligan1
merged commit
ianmilligan1
merged commit 1aaeb19
into
master
Mar 13, 2019
GWU
automation
moved this from In Progress
to Complete
Mar 13, 2019
 ianmilligan1
deleted the
issue-99
branch
ianmilligan1
deleted the
issue-99
branch
Mar 13, 2019
Sign up for free
to join this conversation on GitHub.
Already have an account?
Sign in to comment
Add this suggestion to a batch that can be applied as a single commit.
This suggestion is invalid because no changes were made to the code.
Suggestions cannot be applied while the pull request is closed.
Suggestions cannot be applied while viewing a subset of changes.
Only one suggestion per line can be applied in a batch.
Add this suggestion to a batch that can be applied as a single commit.
Applying suggestions on deleted lines is not supported.
You must change the existing code in this line in order to create a valid suggestion.
Outdated suggestions cannot be applied.
This suggestion has been applied or marked resolved.
Suggestions cannot be applied from pending reviews.

SamFritz commentedMar 13, 2019
This PR addresses issue 99: which adds in image of Gelman library floor plan to show where the NCLC room is located.
Commits on the PR also:
Tested and successfully displays via safari (Version 12.0.3 (13606.4.5.3.1)) + Google Chrome (Version 68.0.3440.106 (Official Build) (64-bit)).
@ianmilligan1 let me know if you think any other formatting would be helpful.